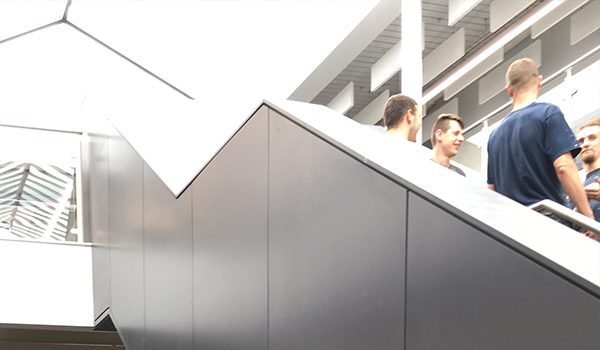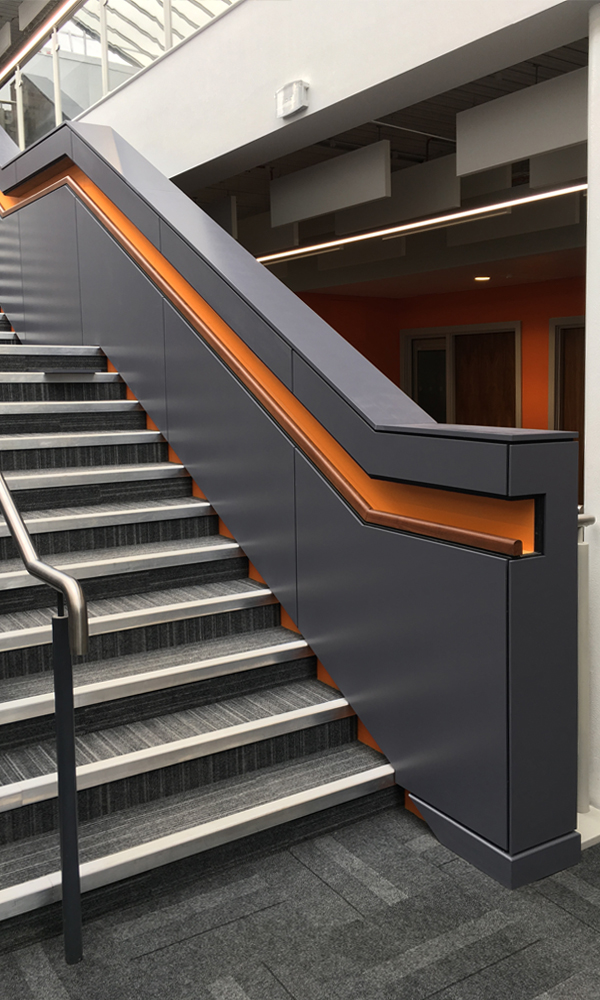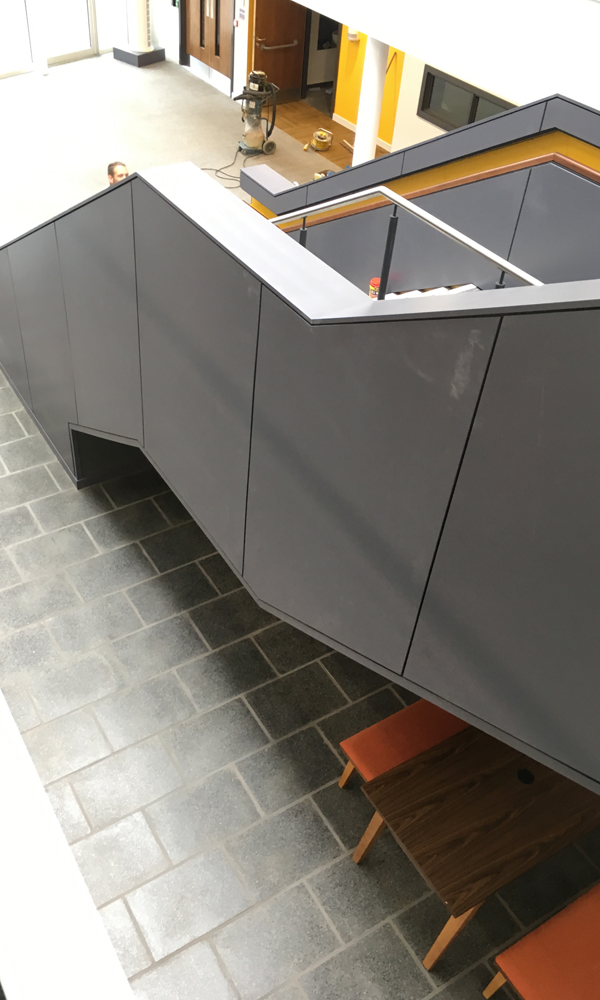
Would you like us to give you a call?

A striking cladding design was created for a pair of staircases at the prestigious York University. The installation having to be completed within the students’ three-week spring break. The added challenge was the project to be constructed on site before being dismantled and removed for painting then being brought back for reassembly.
The impactful design incorporated 10mm shadow gaps, which required finishing on site to ensure the accuracy of the gaps before the MDF panels could be factory painted.
Robert Bailey-Hague, MD of Bailey-Hague Joinery explained: “Everything had to be completed within the strict time schedule as this was the only way it could possibly be done. The striking shadow gaps were an important part of the overall look of the staircases and it would have been impossible to achieve that by fitting the painted panels on site. At the same time, on-site painting was impossible and not an option, not least because of ventilation in the enclosed space.”


Mighton Ankerstuy worked closely with Bailey-Hague Joinery in not only in choosing the right materials but also in producing an exact colour match for the non-standard grey that was specified.
The team comprising of five joiners and one spray-painter worked on the project, with the panels making the 30 mile-plus round trip to Bayley-Hague’s spray-shop in Sherburn-in-Elmet. The moisture resistant MDF was treated with Mighton Ankerstuy high-build MDF Internal Primer and finished with Internal Opaque Topcoat.
Robert Bailey-Hague concluded: “It took some careful management and planning to achieve what we did and all to the correct Specification and of course within the tight time limits. But the finished product looks amazing and the client is incredibly happy with it.”